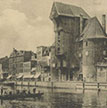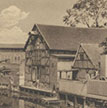At HübertHaus our timberframes are custom tailored to each client's desired tastes and needs. This is displayed not only in how we apply our professionalism to your project, but also in how we design the timberframe itself and the engineered structural connections that secure it and make it beautiful.
Proper technique is imperative when designing and detailing the timberframe connections and beam placements within the timberframe. The timberframe installation or "raising" process is quite straight forward with a HübertHaus timberframe as you can see in the examples above.
Once your timberframe has been cut and manufactured we will arrange the trucking of the timberframe packages to your site. To ensure timeliness the raising must coincide with the build of the sub-components of the residential or commercial building application.
A representative of HübertHaus will accompany the timberframe to the project location and install the timberframe utilizing the client's sub-trades and or the clients themselves. The result is a very positive and enjoyable experience for all involved. HübertHaus' timberframes are very easy to work with and to install. In general the average home of approximately 2,500 square feet will take only three days or less to complete.
Please feel free to ask us detailed questions about our raisings or if we may have any timberframes being installed in your area that you would like to experience.










